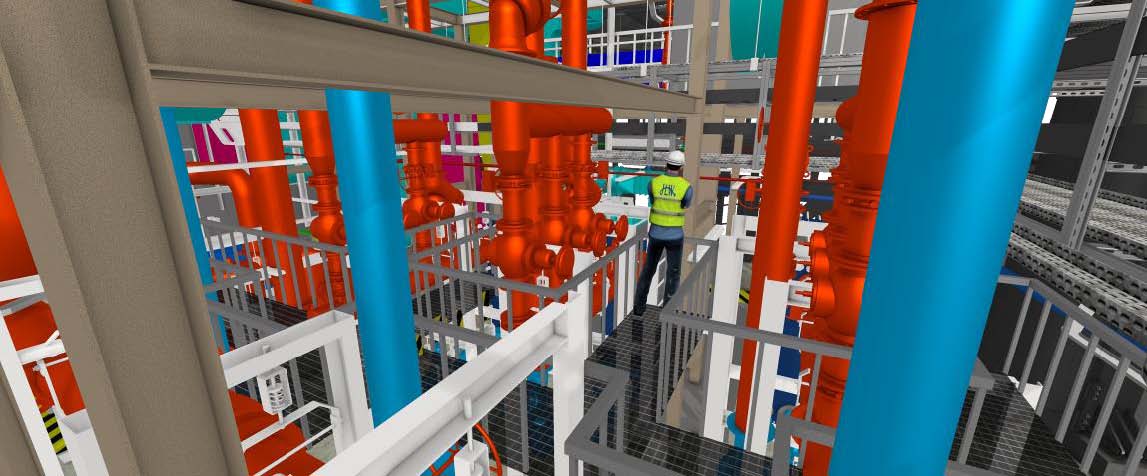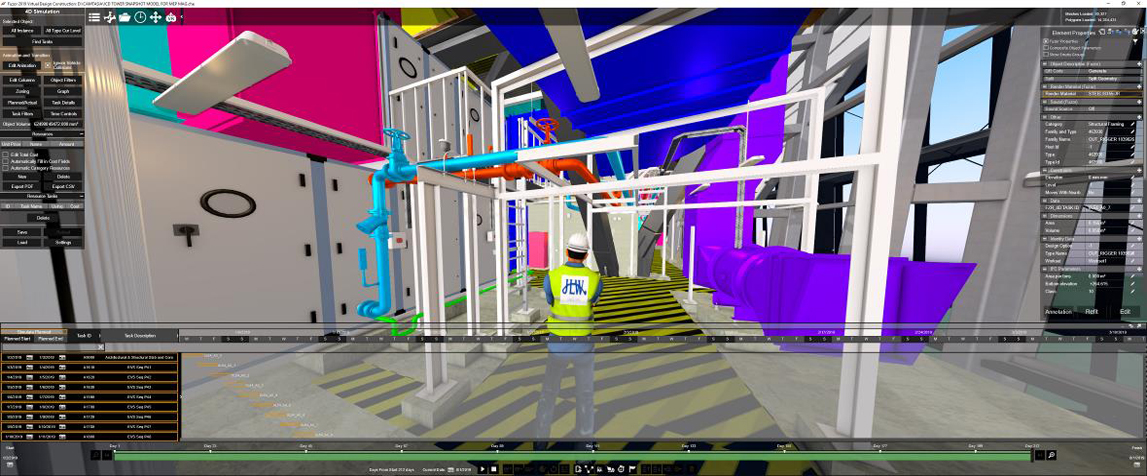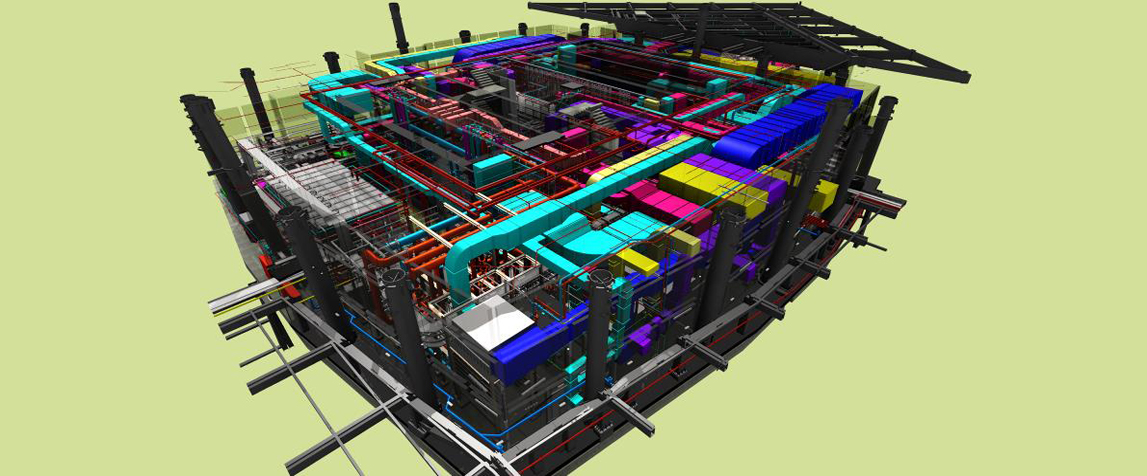Engineering & Technology Capabilities
BIM & Digital Construction
The implementation of Building Information Modelling (BIM) in construction projects involves the digital representation of the physical and functional characteristics of the components that constitute a construction project.
The produced BIM digital model constitutes a reliable basis for decision-making throughout the life of the project and features not only great benefits associated with reduced delivery time, but also, improved co-operation between sectors and lower construction cost of projects.
JWL as a business strives in implementing the very latest Digital Construction techniques and aligning this with our internal BIM process with the aim of establishing the following:
- Adopting VDC software to assist in logistic and construction planning.
- Adopting VR “Virtual reality” and MR “Mixed reality” for immersive digital visualization for collaboration meetings, as well as for actual site conditions.
- Enhancing our digital process to increasingly support the use of offsite Pre-Fabrication and MEP modular assembly.
- Using Laser Technology or RTS “Robotic Total Station” along with the process of Pre-Fabricated modules.
- The use of our BIM models for the process of CNC operation precise fabrication.
- Using 4D simulation in complicated and logistically challenging projects or parts of projects to properly plan material procurement and construction sequencing at site.
- Using photogrammetry 360⁰ camera technology for reality capturing of site progress and as built recordings.
- Adopting COBIE in our process to allow our BIM models to be used effectively for facility management once our installations have been handed over.
The Process
This process and digital technology allows us to build our projects once digitally, and then again flawlessly in real life. It really works and so we invite all our partners, clients and subcontractors to join us on the BIM journey right from the start. JWL has invested heavily over the years, and continues to invest in, training our employees in the latest software while investing in software and hardware to make our business more efficient, and to have us stand out above our competitors.
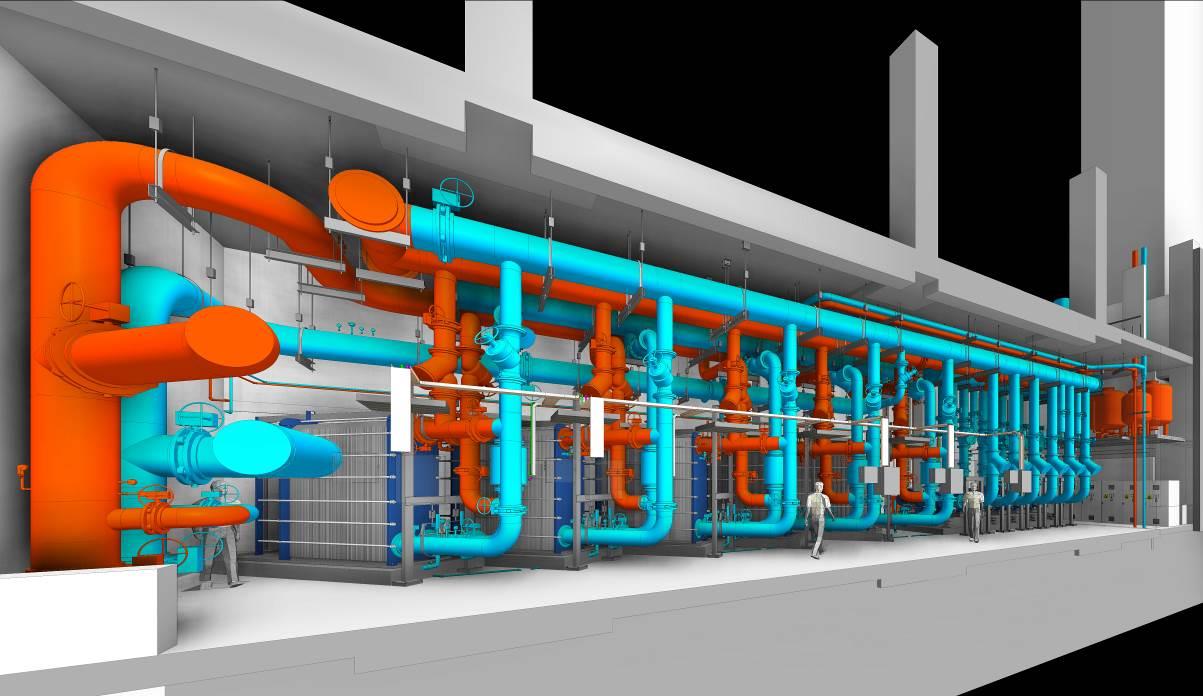
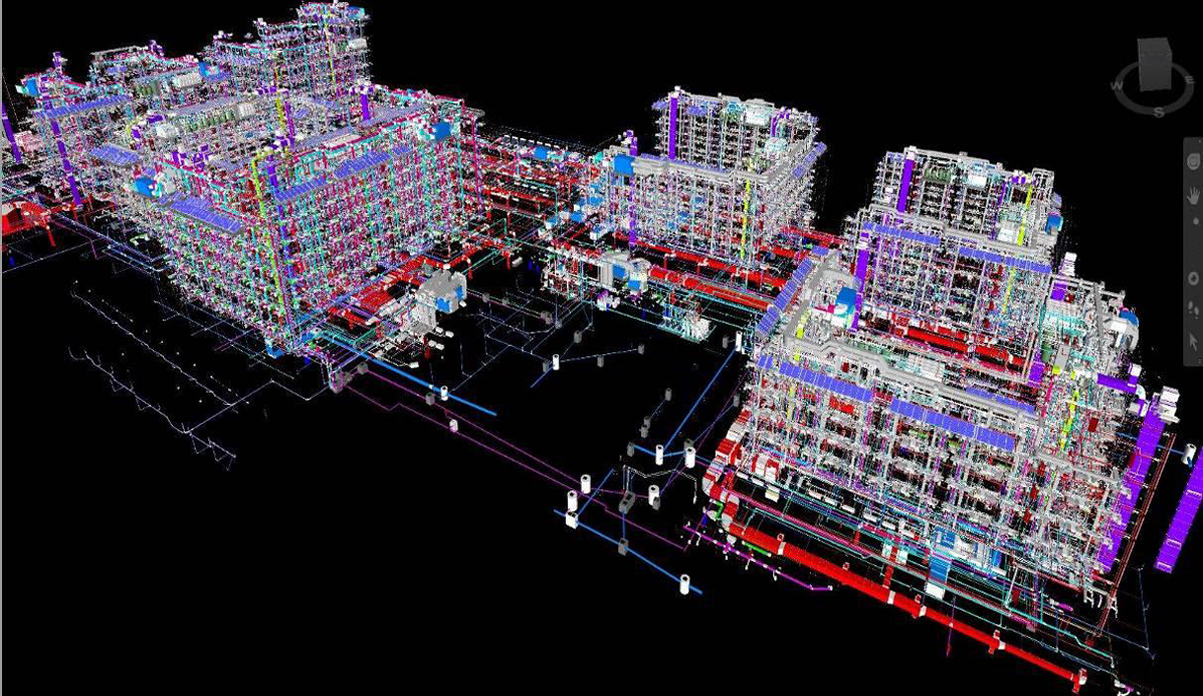
Our journey with Building Information Modeling (BIM) began in 2014. Following extensive planning and preparation, we successfully integrated BIM into our operations, positioning ourselves as one of the few MEP contracting companies to adopt this advanced approach. For us, BIM is more than just a tool — it’s a strategic method to ensure that the right stakeholders have timely access to accurate project information.
Prefabrication continues to be a transformative focus in the construction industry, and we take pride in being at the forefront of this movement. The benefits that prefabrication delivers are unparalleled. BIM is integral to this process, enabling us to develop precise, highly coordinated models of our modules before they are manufactured offsite in our facilities.
During the construction phase, we further leverage BIM to support our commercial team by extracting accurate quantities from our Revit models, allowing for more reliable forecasting and cost management.
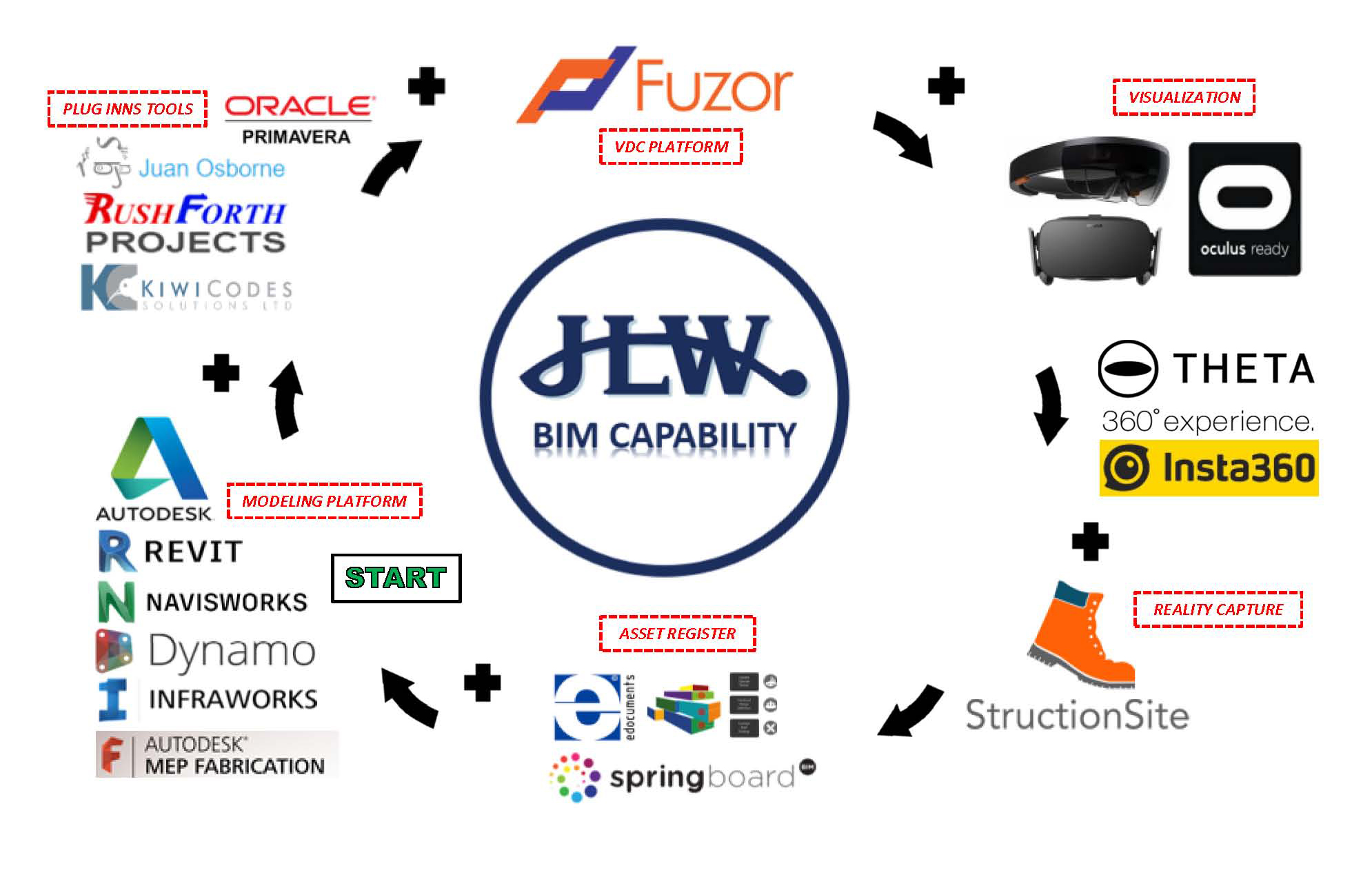
We have recently expanded our BIM expertise into the realm of facilities management. Our current offering enables clients to integrate BIM models, along with their associated non-graphical data, into facilities management software for improved asset tracking and maintenance planning.
Since adopting BIM, we have observed significant benefits for both our business and our clients, including:
- Cost estimation accuracy improved to within a 3% margin.
- Up to 80% reduction in the time required to produce cost-to-complete estimates.
- Savings of approximately 10–20% of contract value, achieved through enhanced MEP coordination and clash detection—minimizing material waste and reducing labor costs via off-site prefabrication.
- Reduction in project timelines by up to 15%, primarily driven by efficient prefabrication processes.

